509 Drumbeg South, Craigavon
Presenting this well maintained mid terraced house in this popular…
From £65,000
Sold
From £184,950
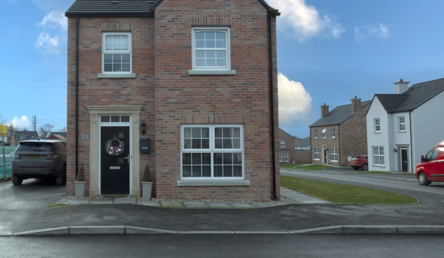
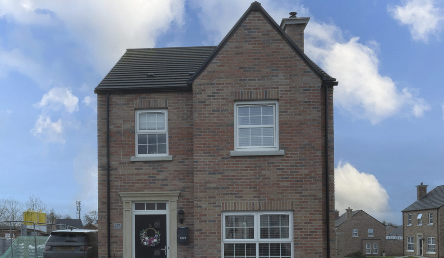
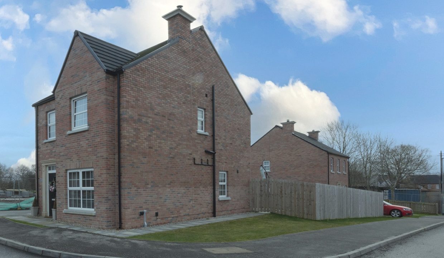
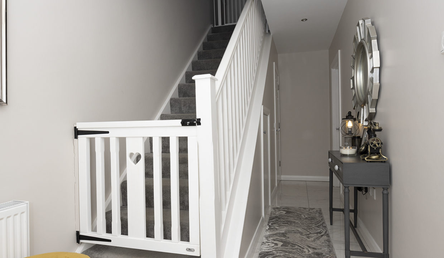
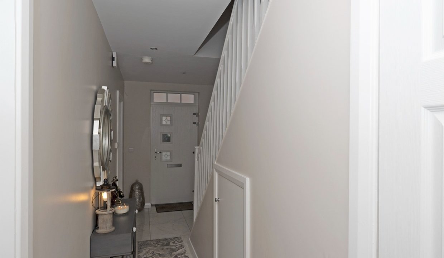
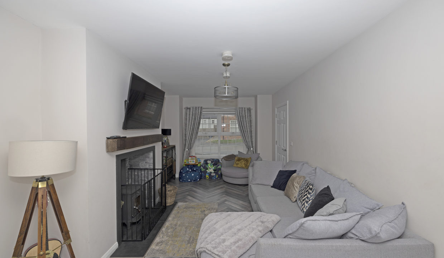
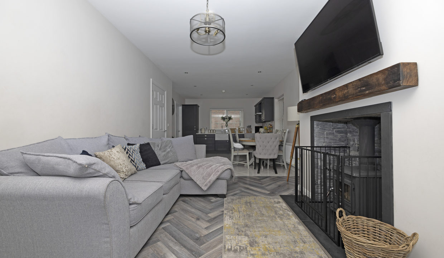
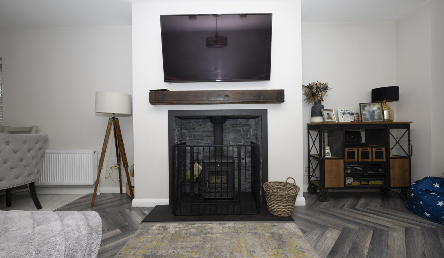
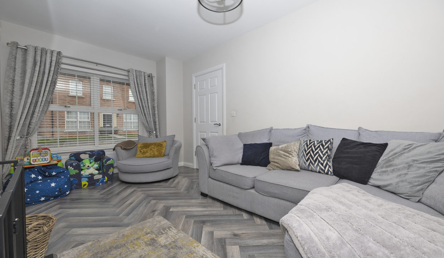
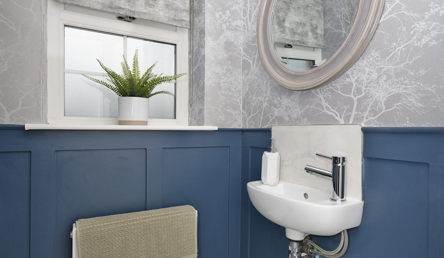
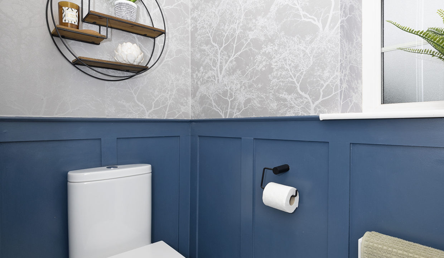
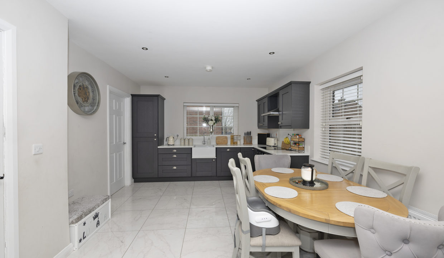
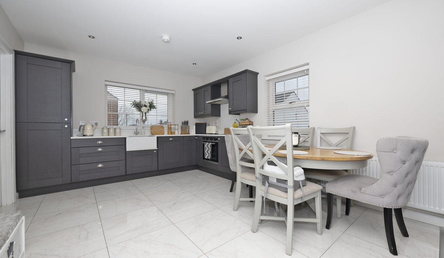
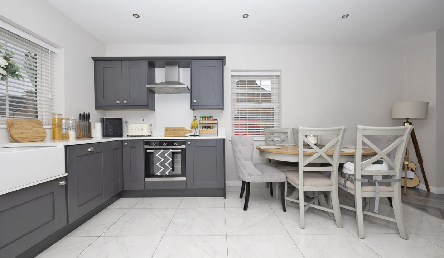
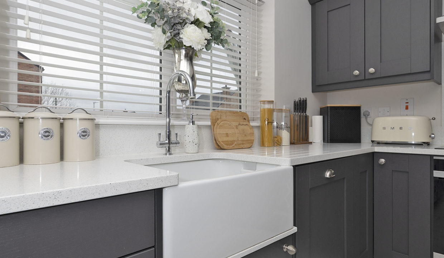
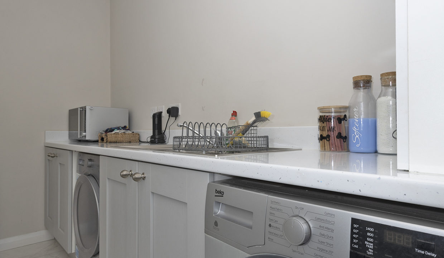
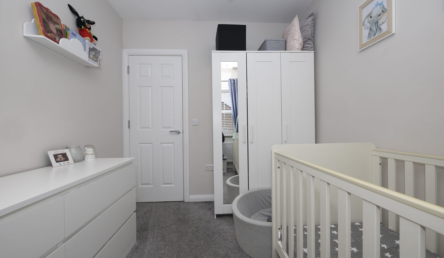
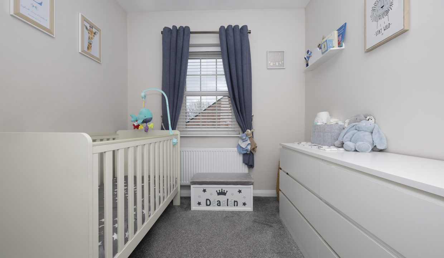
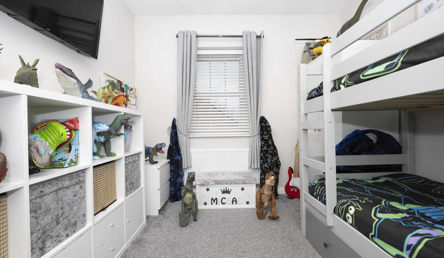
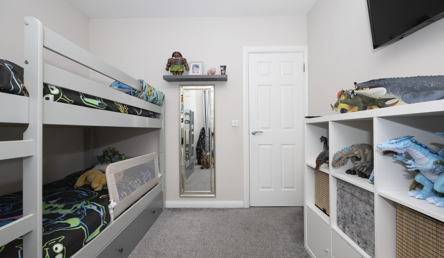
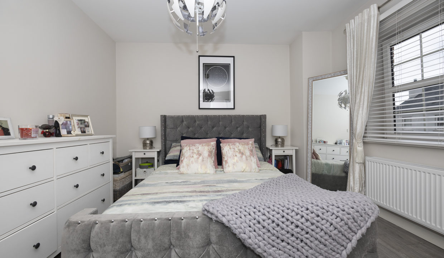
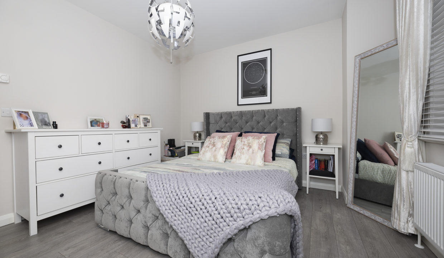
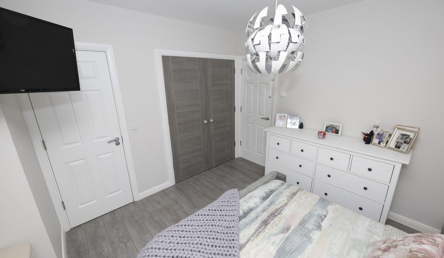
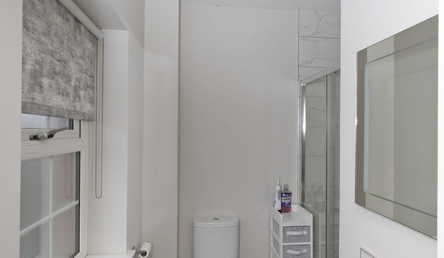
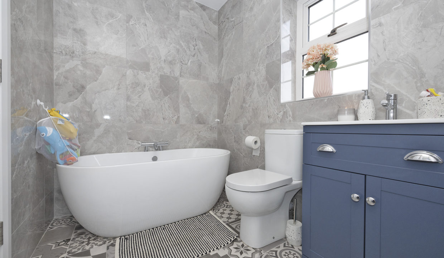
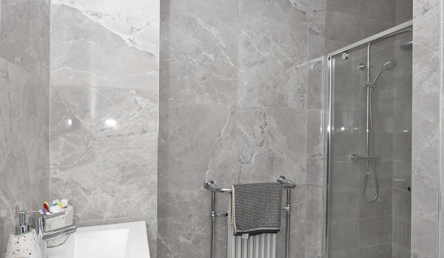
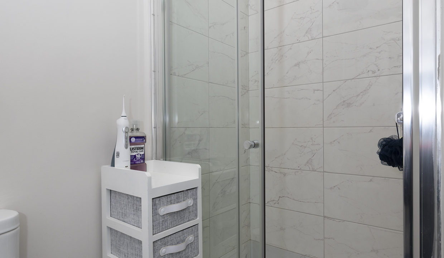
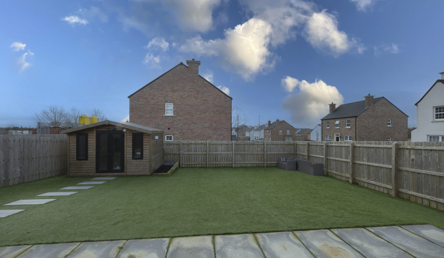
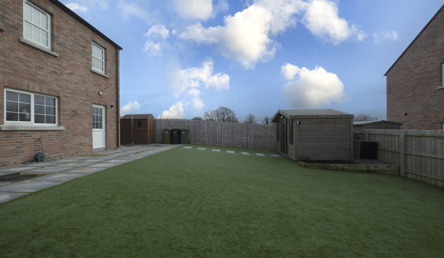
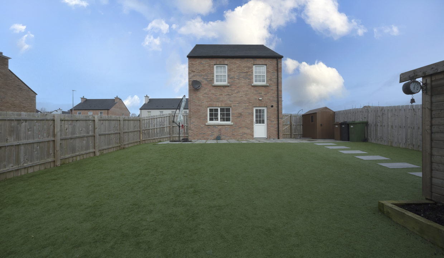
This wonderful home will impress from the moment you walk through the door being immaculate and ready to move straight into. Positioned in a consistently popular location built on a private development handy to all amenities.
An internal inspection will reveal:
Living Room: 16’4” x 11’0”herringbone grey floor in living room, Chesney stove with z stone cladding insert, granite hearth.
Kitchen: 14’6” x 13’2”graphite black high- and low-level units with Belfast white ceramic sink, starlight quartz work tops. Porcelain tiled flooring.
Utility Room: 10’1” x 4’8” fully fitted units. Porcelain tiled flooring through kitchen utility and hall.
Hall: 20’ x 6”8”enclosed storage under stairs, porcelain tiled flooring,
Downstairs WC, half panelling around walls, porcelain tiled flooring.
Bedroom One: 9’9” x 8’1”carpet
Bedroom Two: 9’9” x 9’9” carpet
Master Bedroom: 12’2” x 10’2”grey laminate flooring, built in wardrobe finished with open grey panelled doors.
Ensuite: 5’8” x 4’1”part tiled with enclosed shower, WC and sink.
Bathroom: 9’0” x 5’9”fully tiled, standalone bath/centred chrome mixer tap, navy vanity sink with chrome mixer tap and Belfast radiator
Landing: hot press fully shelved, attic floored and insulated with loft ladder installed.
Outdoor Area(s): Large garden (rear garden high quality/low maintenance artificial grass installed)
Porcelain paved area with concrete base at bottom of garden with power supply.
Tarmac drive
White Sunwood Wood venetian fine grain blinds throughout.
Plans drawn up for an extension to side and rear.
Presenting this well maintained mid terraced house in this popular…
From £65,000
We are delighted to offer this well-maintained end-terrace dwelling in…
From £77,000
One Stop Shop